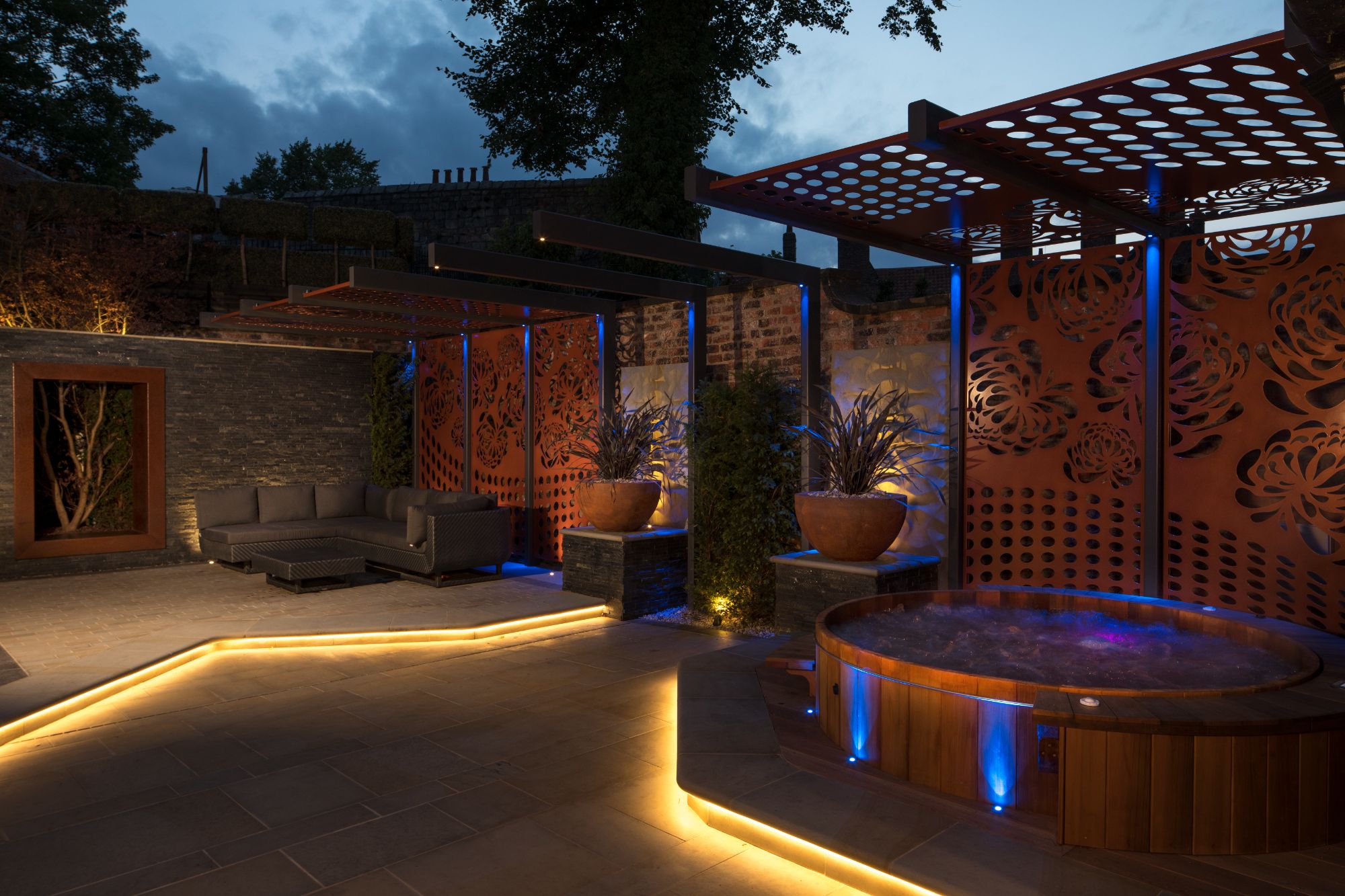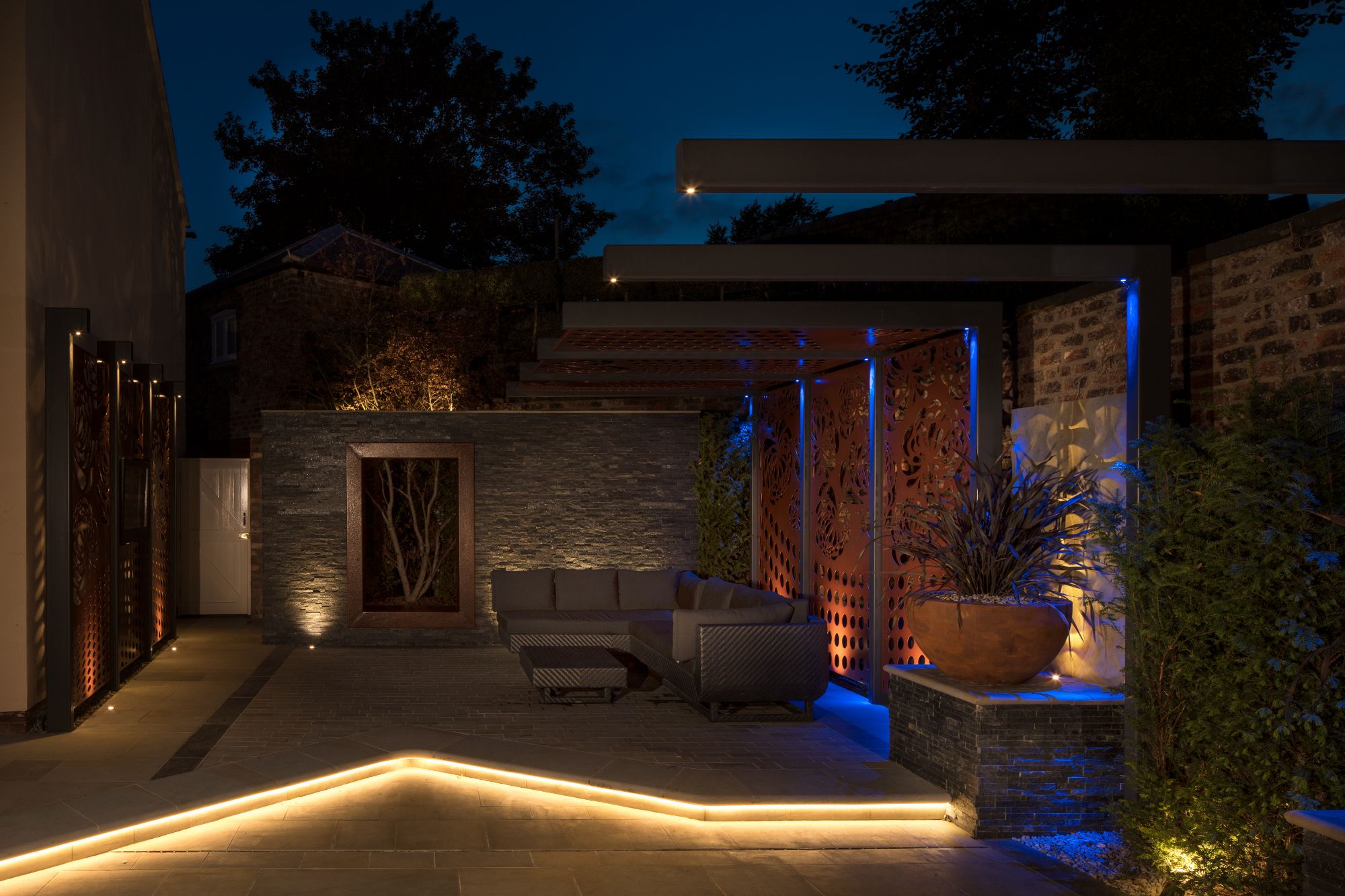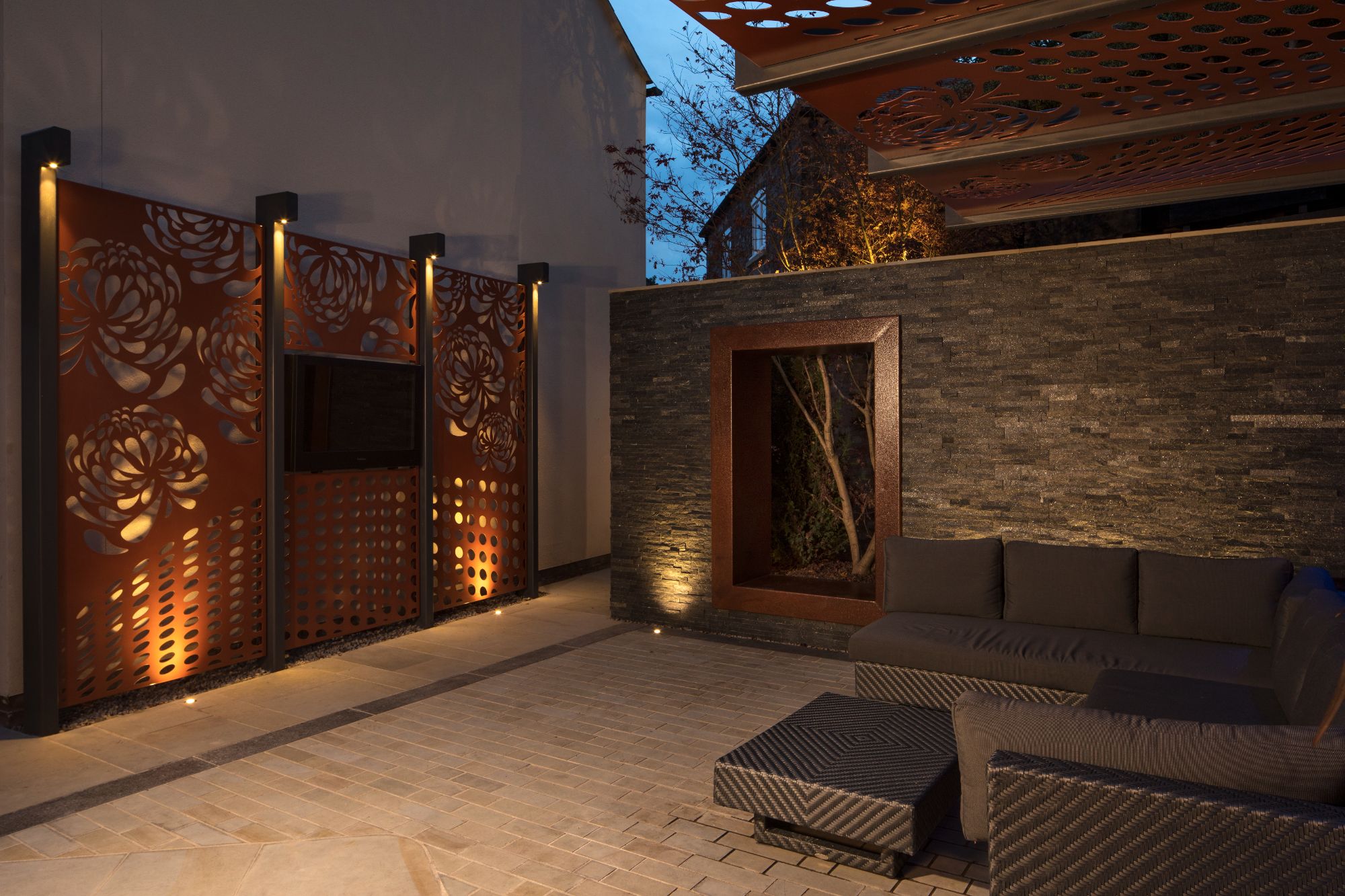PWP developed two concept designs for feedback from the client. These were accompanied by visual ‘mood boards’ and a final Design and 3D visual from which we provided a detailed quote.
The design included a steel cantilevered pergola with laser-cut decorative panels, creating privacy from neighbouring properties. The ‘lounge’ area beneath the pergola is sheltered by a dominant black quartzite clad wall acting as a backdrop to the courtyard. The subtle level changes were made a feature of by using bespoke bull-nosed stone with a light strip for evening effect.
Pleached Hornbeam and clipped Yew frame the garden and soften the urban feel. Large floral planters set on bespoke CNC ‘ripple’ effect cut stone plinths add colour and texture. The indigenous stone was quarried in nearby Lancashire, helping reduce the carbon footprint. A focal point sculpture by David Harber adds the finishing touches.
This is the second property we’ve completed for the client, the last one also winning BALI’s Principle Award for our Linton project which was subsequently nominated for an (ELCA) European Landscape Contractors Award!




"We believe it is important to offer our clients a quality service that not only shows innovative design but also a cost-effective means of construction. We work closely with other professionals in the field but also coordinate our own hard and soft landscape team, which means we can offer a ‘turn-key’ service with no project management fees, reducing the potential for error and ultimately the cost to the client”.
Adrian Parr | Partner
© Copyright 2025 PWP Landscape Cookie & Privacy Policy Our sister company PWP Design Ltd