PWP developed two concept designs for this 2-acre site before developing detailed drawings for from which a detailed quote was provided. The scheme went on to receive a National Award for design and build which PWP’s sister company ‘PWP Garden Maintenance’ now looks after the annual maintenance contract.
The final Design encompassed all the elements set out in the clients brief including the creation of a 50m2 Green Roof garden pavilion with remote control gas fireplace, 20m long x up to 3m high planted living wall with bespoke automated irrigation and modern lighting feature and also a cantilevered viewing platform overhanging the main planting beds.
The steel frame structure to the garden pavilion is clad in timber and powder coated aluminium fasciae and soffits to match the style and materials of that used on the house creating an aesthetic link between home and garden ‘retreat’ of the pavilion. The existing south-facing walls of which the former orchid nursery sited its glass houses is now clad with a visually striking living wall with feature lighting. A low maintenance, quality exterior porcelain, supplied by Stonemarket is used to pave the terracing skilfully merged with composite decking to enhance the floorscape.
Bold contemporary planting sets off the strong hard landscape layout. Block planting of a wide selection of year-round flowering perennials and herbaceous plants underpinned with evergreen structures of Box and Yew.
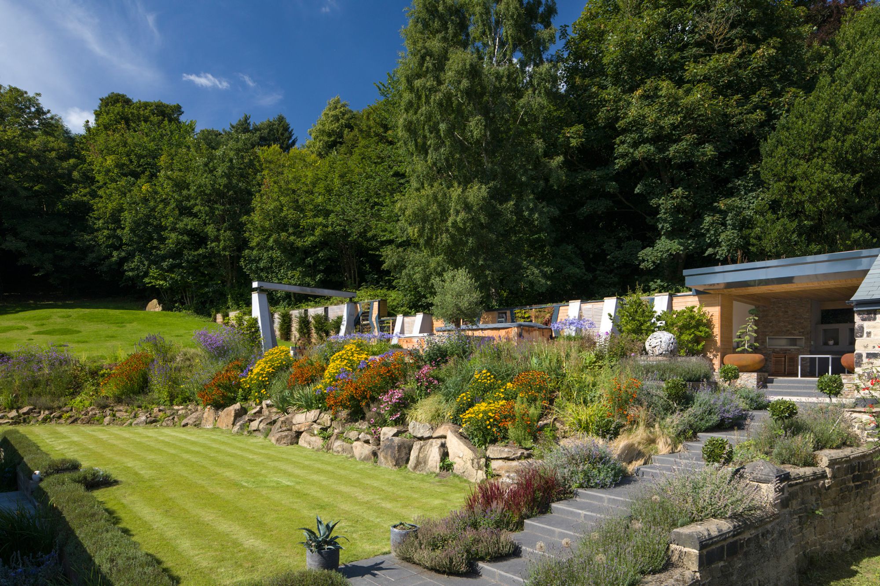
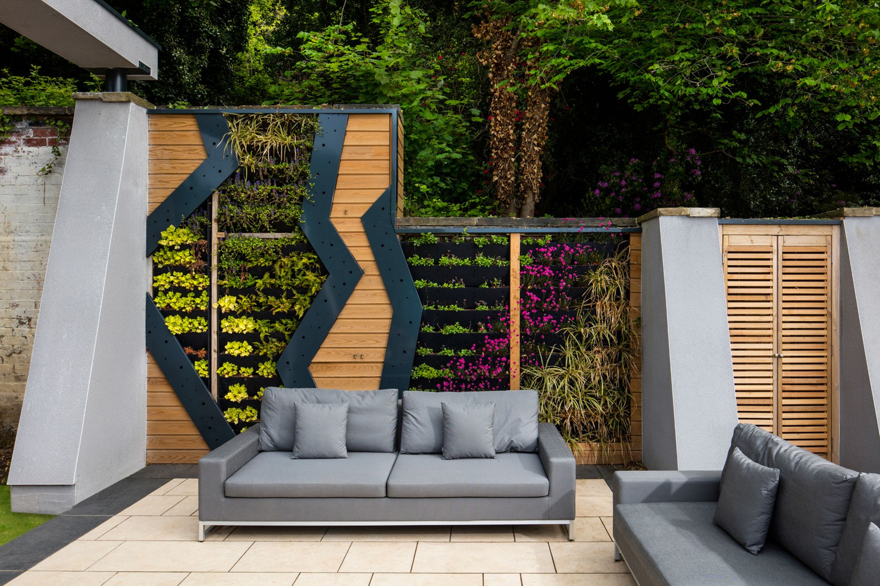
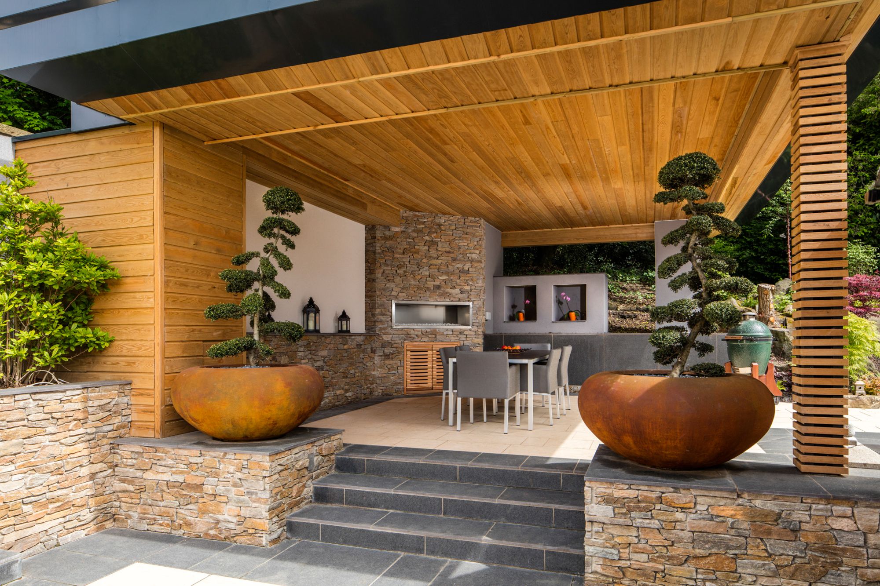
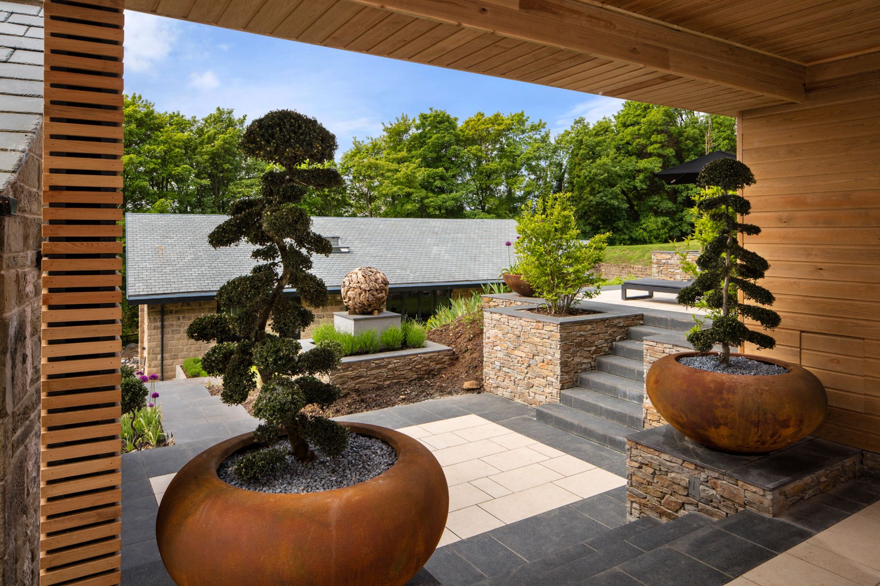
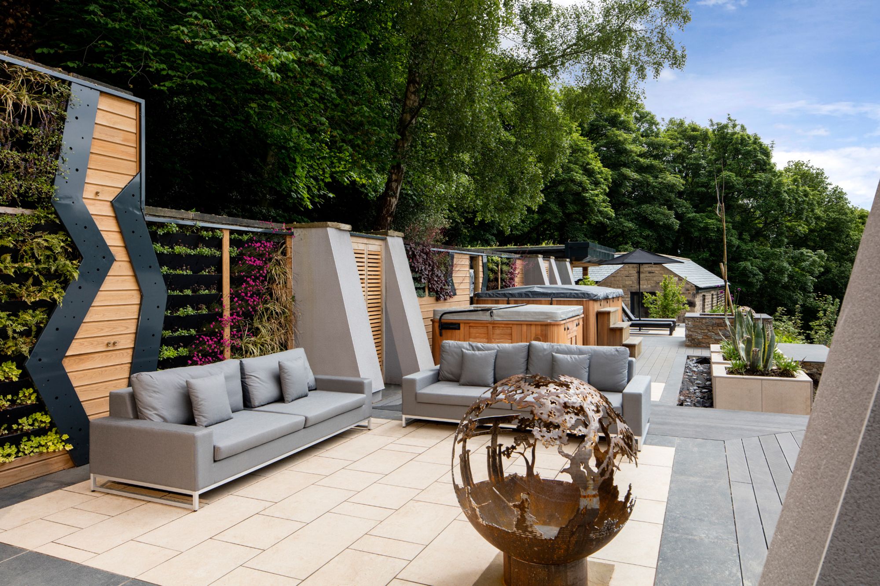
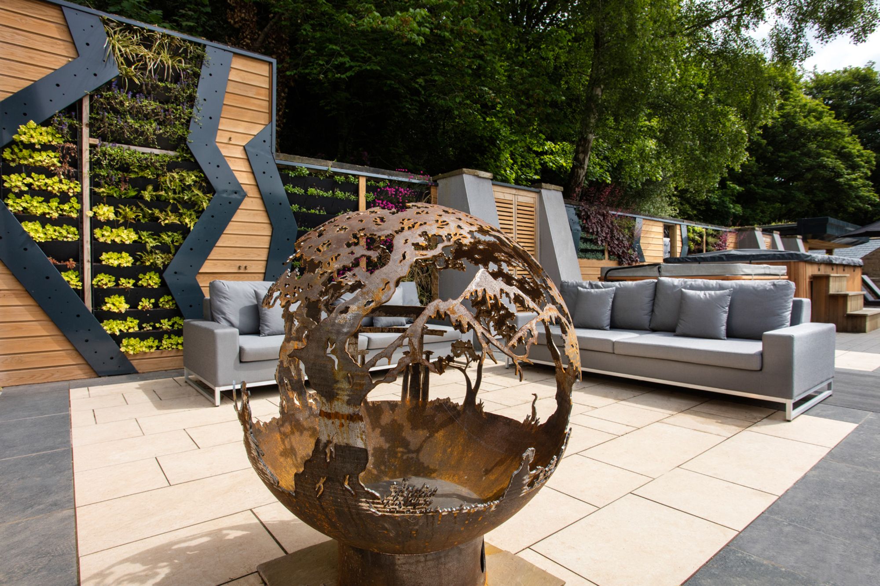
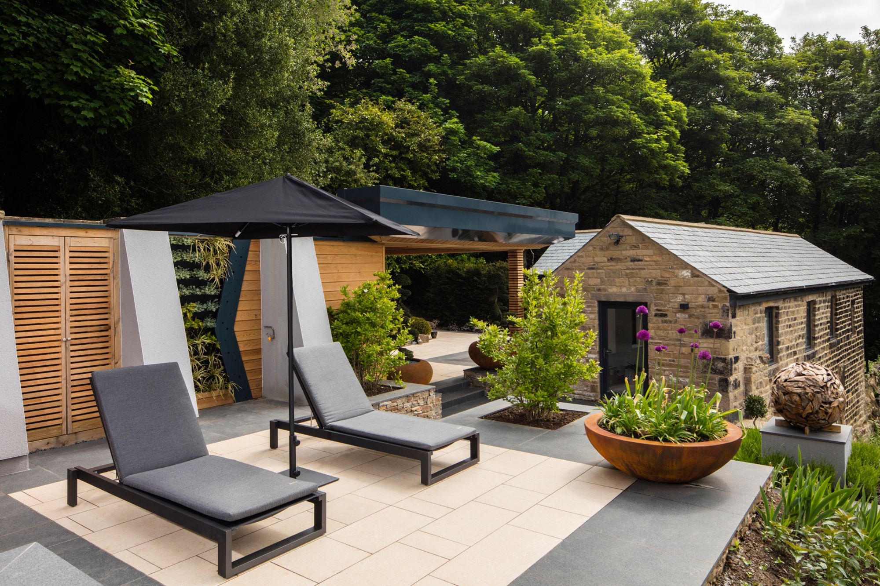
"We believe it is important to offer our clients a quality service that not only shows innovative design but also a cost-effective means of construction. We work closely with other professionals in the field but also coordinate our own hard and soft landscape team, which means we can offer a ‘turn-key’ service with no project management fees, reducing the potential for error and ultimately the cost to the client”.
Adrian Parr | Partner
© Copyright 2025 PWP Landscape Cookie & Privacy Policy Our sister company PWP Design Ltd